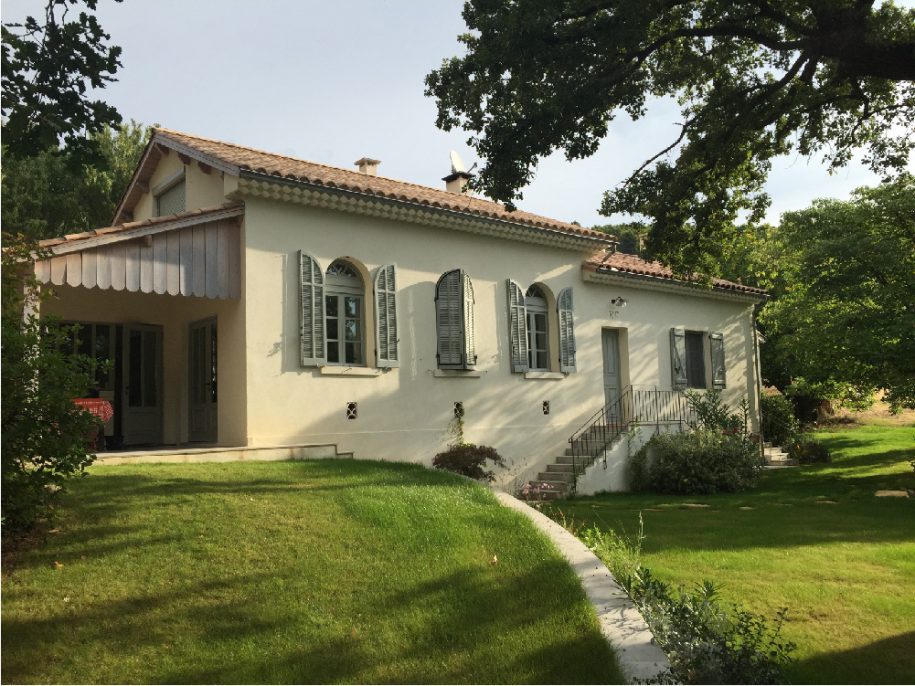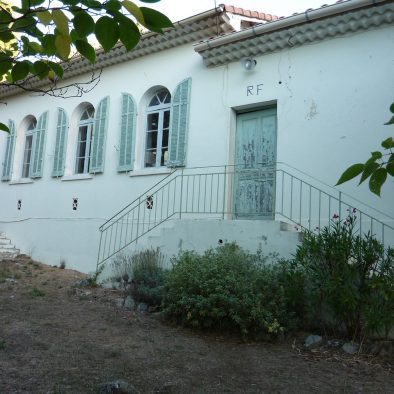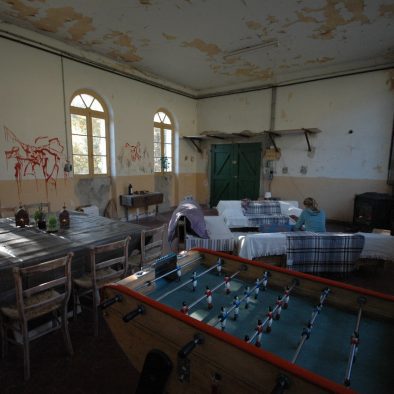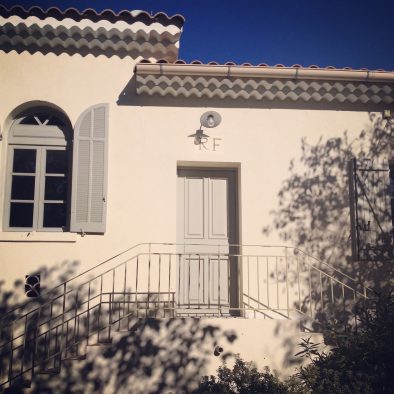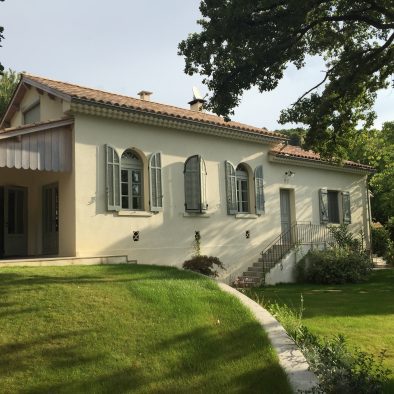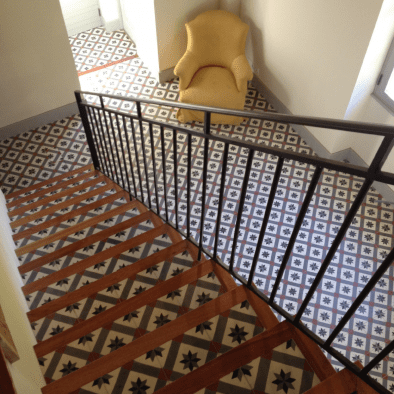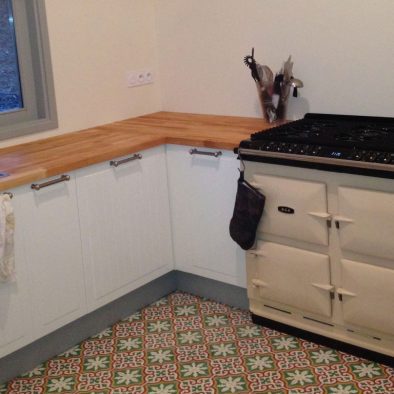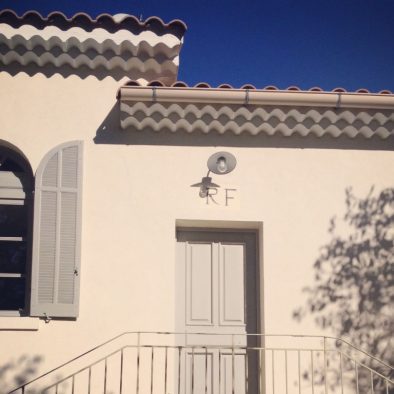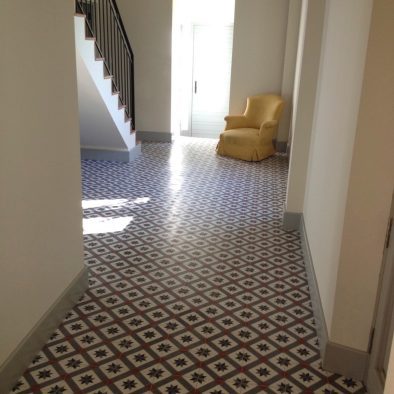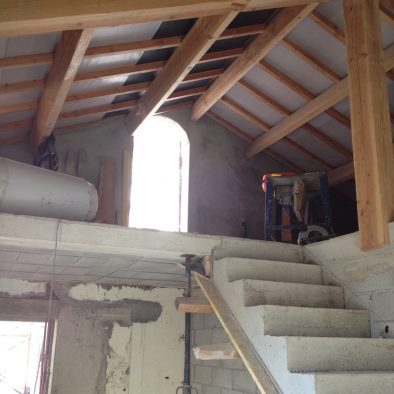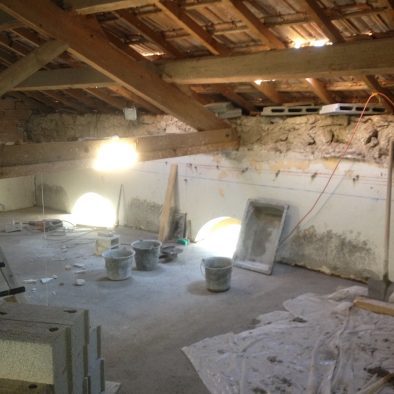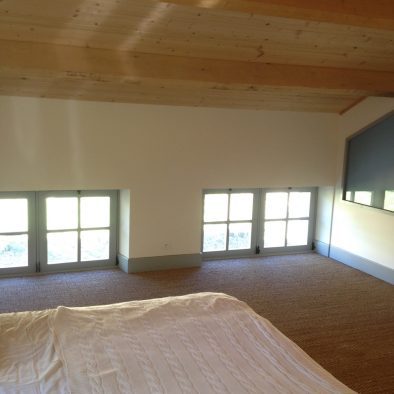Once upon a time, this lovely little rural home used to be a country school. If you look closely, you’ll see the RF sign that stands for République Française. Half of the building was the one and only classroom and the other was the teacher’s quarters. Before the conversion, the house was in a horrible state : it had been squatted for months and was about to fall apart because of subsidence.
We took full responsibility of this site. The architect found a genius way of creating an extra floor without degrading the outside look and feel of the home. We reconstructed the windows as they (almost) used to be, only making one of the traverses thicker to conceal the concrete floor.
All the wooden doors and windows were reconstructed in their original format and colour by our woodworkers in Portugal. The result is spectacular.
In terms of structure : we had to rebuild the foundations of the entire building. We took away the floors and dug 1 metre deep under the supporting walls using an alternate phasing method, to create a new set of foundations. For the colours and the joinery, we were inspired by the late 1920’s architecture and proposed to fit a reedition of Carocim tiles for the client. The paint is from Farrow & Ball.
At the end of the day, the school house hasn’t lost it’s glow and the conversion took less than 8 months to be completed. It is now a second home for a fortunate family in the middle of Provence.
Architect : Didier Becchetti, DB Architectes
Renovation works and interior design : BLR International

