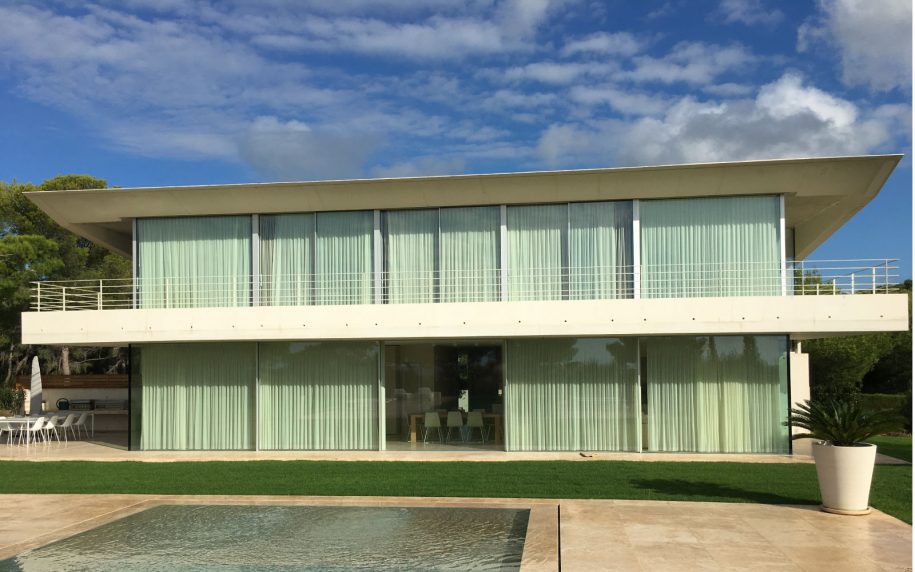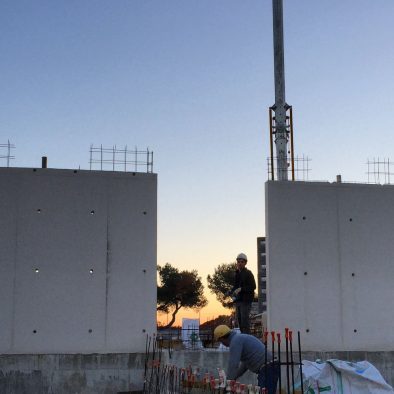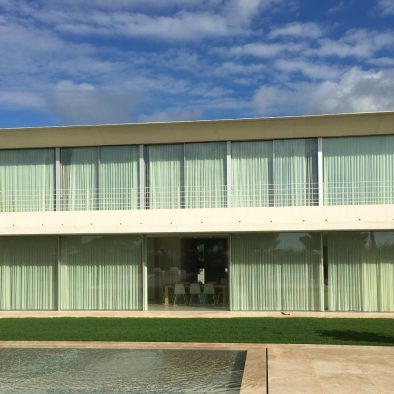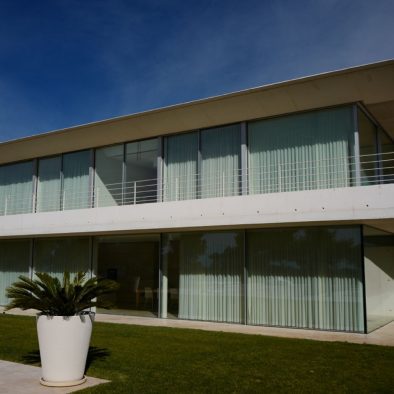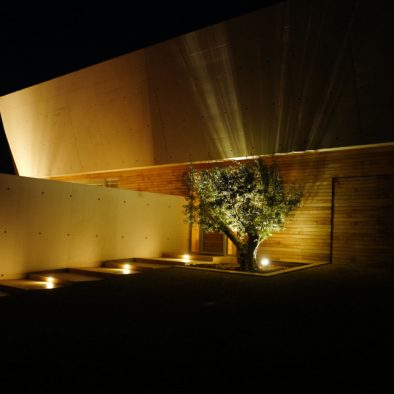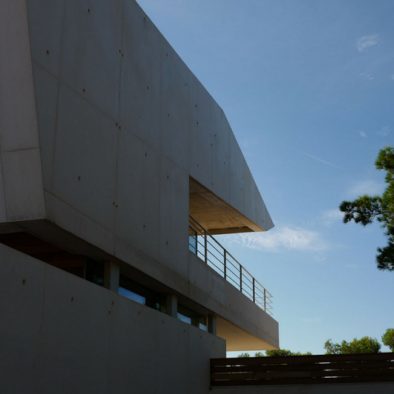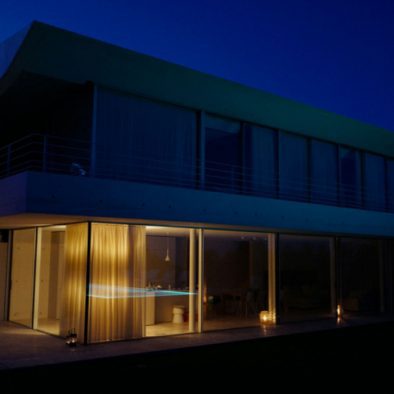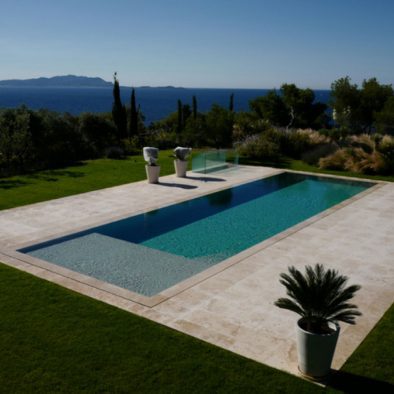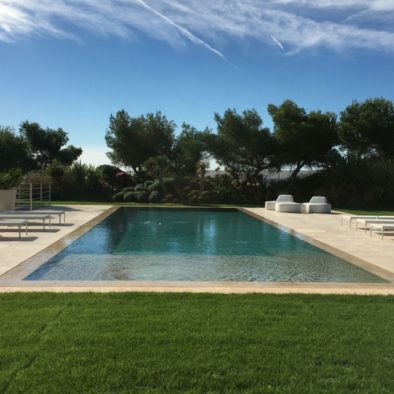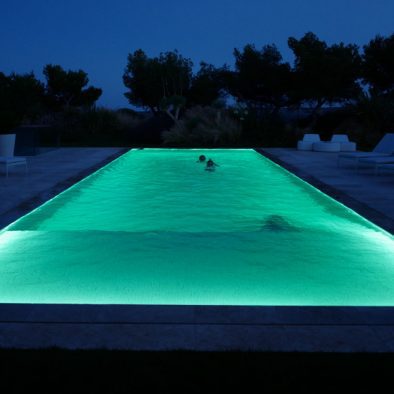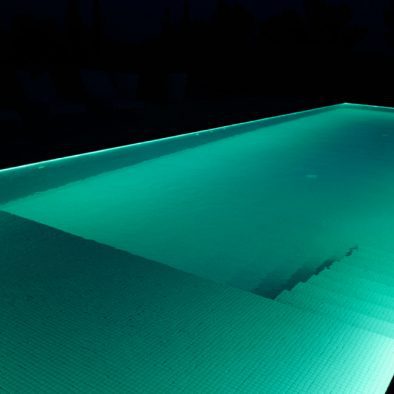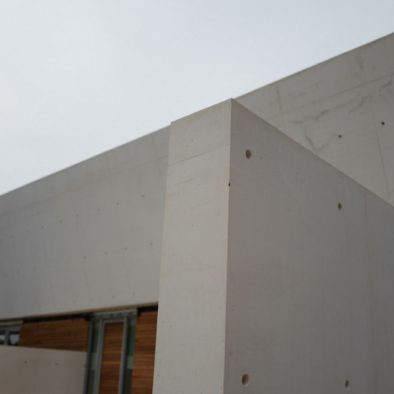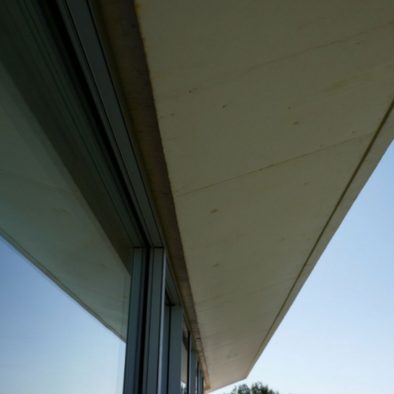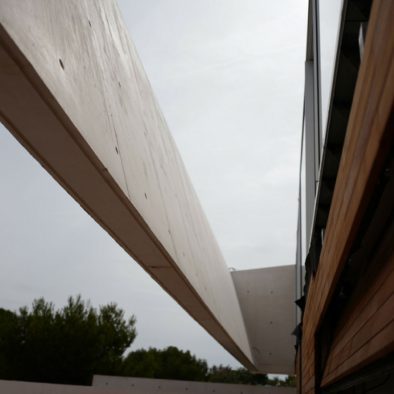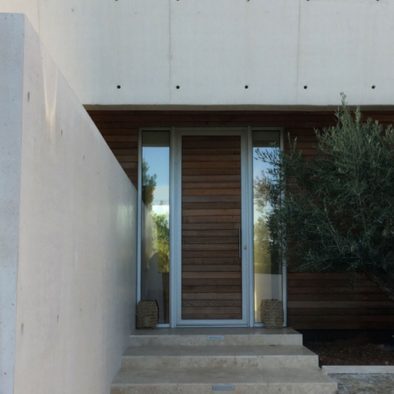We built this minimalist and timeless white concrete villa in collaboration with the architect Bruno Erpicum. Bruno Erpicum (AABE) is a world famous Belgian architect who designs luxury homes around the world.
The house is nestled atop a cliff, overlooking the Mediterranean sea and is a masterpiece of engineering and design.
The white concrete house, which has floor to ceiling windows on all 4 sides, needed a more intimate and functional view on the North façade for the bathrooms. So, the architect designed a 25m long and 3m high cantilever beam to hide the bathroom views from the neighbors. The cantilever beam was certainly a challenge to build.
In addition, the shape of the roof, that is shaped like an aircraft wing, was deliberately designed to comply with the strict local planning permission specifications. In effect, the provençal tiled roof is hidden behind the spectacular white concrete frame.
BLR International was in charge of building the entire white concrete house and pool. As a matter of fact, BLR International designed the infinity pool. As you can see the pool has a quirky set of LED lights surrounding the rim. This indirect lighting is particularly effective and avoids the triangular light shapes underwater.
The biggest challenge we faced when building this extraordinary property was to pour white concrete into the rafters. We had to take extreme care in making sure nothing got dirty while the walls were being put up. What do you think?
Architect : Bruno Erpicum, AABE
Pool design and entire project construction : BLR International
Minimalist windows : Maria Alu, Six Fours.
Landscape gardener : Les Jardins des Arcades

